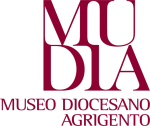In 480 BC, just a few steps from the current Cathedral of Agrigento, stood a majestic temple dedicated to Zeus Atabyrios, identified by the Greek historian Polybius.
A little further down from the temple of Zeus, there was a smaller temple, probably dedicated to the goddess Athena. Over the centuries, with the succession of different peoples inhabiting the territory, traces of the larger temple were lost.
The base of the smaller temple can still be seen today. This is because, during the Byzantine-Arab period, between the 6th and 9th centuries AD, a Byzantine church was built on the ruins of Athena’s temple, which is now the Church of Santa Maria dei Greci.
Due to its construction features, it can be linked to the temples built after the Battle of Himera in 480 BC to celebrate the victory over the Carthaginians by the Greek cities of Akragas, Syracuse, Himera, and Gela.
The current sacred function of the area is an extraordinary example of the continuity of places of worship from the ancient world to the present day. The remains of the ancient Greek temple are now visible in the foundations of the church and from the corridor next to the perimeter wall, where the ancient steps and the base (crepidoma) supporting the lower portions of six fluted columns can be seen.
The conversion of the classical building into a Christian church is believed to have taken place in the Byzantine era, dedicating the pagan temple originally devoted to Athena to the Virgin Mary, as established by the Council of Ephesus in 431 AD, in accordance with the decrees of the Byzantine emperors Theodosius II and Valentinian III in 435 AD.
Thanks to this decree and the consecration by Bishop Gregory II, the so-called Temple of Concordia in the Valley of the Temples has remained intact to this day, as it was used as a Basilica dedicated to Saints Peter and Paul until the late 18th century.
The current structure of the Church of Santa Maria dei Greci dates back to the 13th century, while the pointed arch portal of the façade dates to the 14th-15th century, superimposed on a previous portal.
The oldest parchment of the Diocese of Agrigento informs us that in 1092, Bishop Gerlando, called by Count Roger to evangelize the Agrigento territory, celebrated mass in the Church of Santa Maria dei Greci while the Cathedral was still under construction.
The small church during the Norman-Swabian period must have been smaller than the current one, with a central plan and a dome. The exterior, completely transformed by restorations in the early 20th century, must have originally had a stone facing with carved blind arches and window frames, as seen in historical photographs. The floor plan followed a perfect geometric system of the quincunx (the abstract dimension of the circle, meeting the perfect and infinite form; with the rational and measurable square), incorporating Byzantine and Arab elements fused and disseminated by the inclusive and integrative policies of the Normans.
Since the 13th century, Agrigento was a stop for pilgrims and soldiers traveling to the Holy Land. Evidence of this can be found in the remains of an ancient cloister adjacent to the church, which existed until the 17th century, in the votive medallions found in the crypt, and in the engraving of the “triple enclosure,” consisting of three concentric squares intersected by two orthogonal lines. This mystical symbol represents man’s orientation in space and life, the opposition between earth and sky, and can also symbolize the created universe. The symbol is still visible today in the apse, engraved on the right interior wall.
In the 14th century, the Confraternity of Santa Maria dei Greci was founded, a lay association established to support the needs of the community. This presence justified the creation, in the 17th century, of the crypt visible beneath the floor, where the bodies of the confraternity’s members were buried. Other transformations took place in the 15th century under the noble Catalan family of the Pujades, whose coat of arms is placed on the keystone of the church’s entrance portal. A majestic wooden ceiling was built, featuring sacred images of saints, noble coats of arms, scenes of everyday life, and vases with foliage. Additionally, a large fresco was painted in the right nave, depicting episodes from the life of the Virgin, framed by the branches of an exceptional genealogical tree. This tree originates from the elderly Jesse, father of King David and ancestor of Jesus of Nazareth, who is depicted at the center of the fresco.
In the 17th century, the church was reconfigured in Baroque style and enriched with precious materials such as marble. From this period dates the present funerary monument of a young boy from the Termini and Caputo family, benefactors of the confraternity who supported the education of orphaned girls.
In 1726, further transformations took place: three small domes and other architectural elements were added, with the extensive use of stucco, giving the church a completely altered appearance, both inside and outside, as seen in the 1826 drawing by Raffaello Politi. The current state is due to the excavations and restoration work carried out in 2005, which brought to light the entire foundation of the temple and the crypt.
